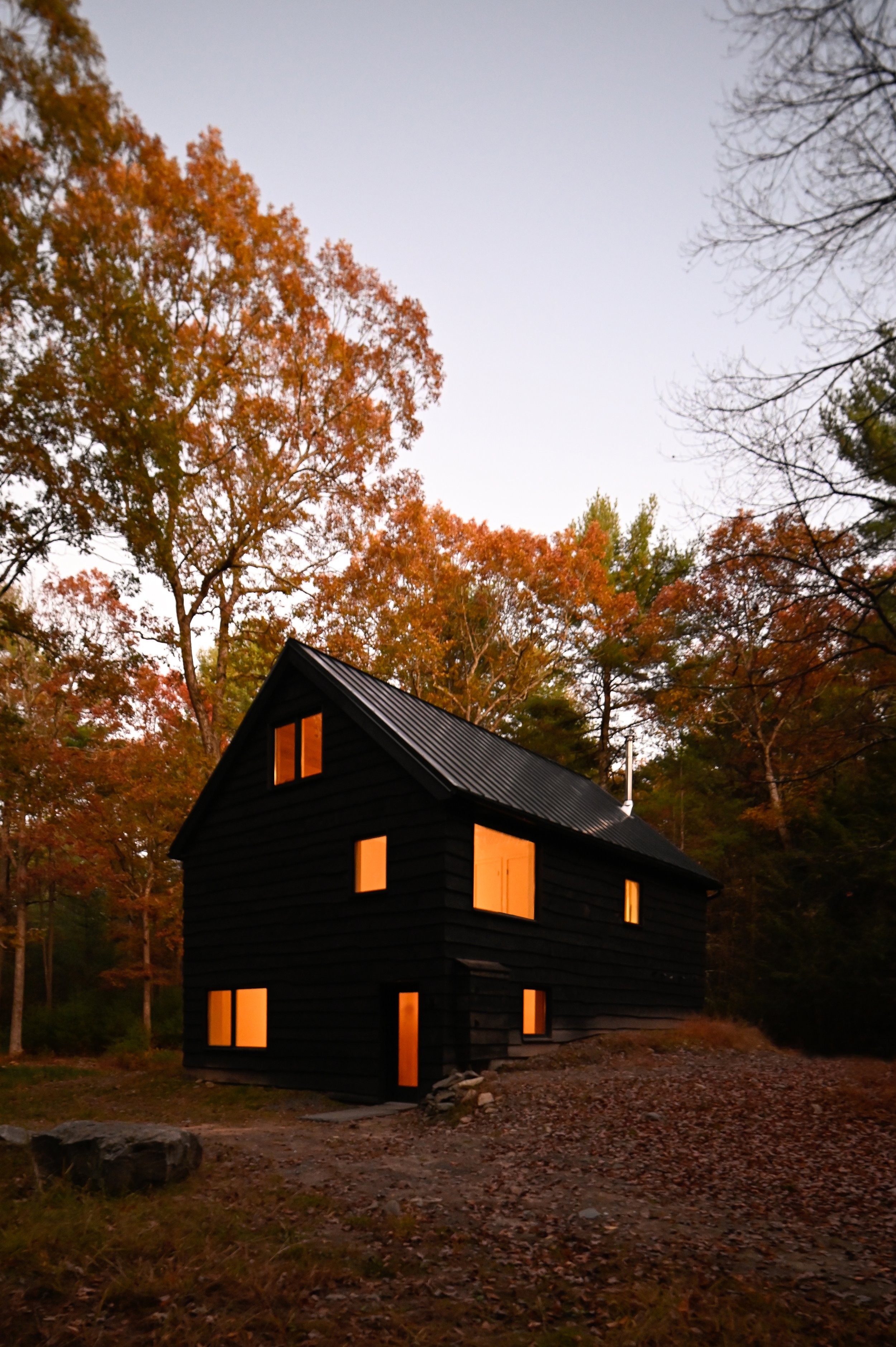Upstate New York Forest Cabin
Eldred, NY_2022
A compact cabin was left unattended on a plot of beautiful land in Upstate New York. The Rowley Road Modern Cabin carefully reused the existing foundation and reinforced the shell nestled within the forest clearing. Everything else was taken to the studs and thoughtfully re-constructed with entertaining in mind.
-
On the entry level, raw wood finishes welcome you into a simple, compressed space. A sauna, fitness/meditation room and guest suite, and support services all share this lower level. Seen from the entry, a staircase peaks out to welcome you upstairs to an open, light-filled living space flanked by an outdoor balcony of equal scale.
The kitchen, dining and living spaces all share the double height volume, punctured with new, oversized windows to bring in the surrounding forest. This is the heart of the cabin, anchored by a new wood burning fireplace, where the forest is as much a guest as those occupying the spaces within.
Upstairs, a sleeping loft is nestled under the sloped roof. A perch at the top of the stairs pokes out over the living spaces below. These spaces above offer a moment for contemplation and reflection from within the canopy of the trees.
Outside, the cabin is clad in simple, live edge, horizontal lap siding: a traditional building strategy from a by-gone era. Treated with pine tar gives the exterior a muted, matte finish and honors more past building techniques. At dawn and dusk, the windows illuminate an abstract composition of golden shapes while the volume of the cabin recedes into the surrounding forest.



























